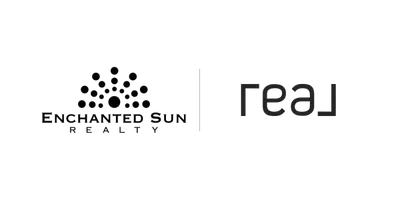$615,000
$615,000
For more information regarding the value of a property, please contact us for a free consultation.
1408 Jeanie CT Las Cruces, NM 88007
6 Beds
5.5 Baths
8,870 SqFt
Key Details
Sold Price $615,000
Property Type Single Family Home
Sub Type Single Family Residence
Listing Status Sold
Purchase Type For Sale
Square Footage 8,870 sqft
Price per Sqft $69
Subdivision Taylor Farm Estates
MLS Listing ID 2300478
Sold Date 09/26/24
Style Historic
Bedrooms 6
Full Baths 5
Half Baths 1
Year Built 1988
Lot Size 0.500 Acres
Acres 0.5
Lot Dimensions .51 to .75 AC
Property Sub-Type Single Family Residence
Source lascruces
Property Description
Need to find a larger place without breaking the bank? This 8,870 sf home on a N. Valley 1/2 acre corner lot, has formal living & dining rms, family rm, office, utility rm, 6 bdms & 6 bathrooms. Built in 1988 & amongst the finest homes in the area, there is an addition of 36 SOLAR panels, 2-5 ton + 1-4 ton HVAC units & 3 mini-splits. A palatial staircase welcomes you w/a backdrop of tongue n' groove vaulted ceilings w/massive exposed wood trusses. Be amazed at the lavish door frames & crown molding throughout plus the extravagant coffered ceiling in the formal living room w/fireplace. Family rm w/wet bar & fireplace, has room for a pool table. Eat-in kitchen w/island, breakfast bar, gas cooktop w/builtin exhaust, dishwasher, microwave & double oven. Walkthru pantry. Bdms are enormous, w/2 being suites & 2 bdms downstairs; great for inlaws. The largest bdm has a fireplace, seating area, 2 walkin closets & impressive ensuite. Loft w/dormers ready for carpet. 3 car garage w/shop & storage, plus carport
Location
State NM
County Dona Ana
Rooms
Kitchen Breakfast Bar, Built-in Dishwasher, Built-in Oven/Range, Double Oven, Eating Area, Garbage Disposal, Gas Cooktop, Granite Counters, Island, Microwave Oven, Pantry, Sliding Glass Doors, Tile Counters, Tile Floor, Vent Fan, Wood Cabinets
Interior
Interior Features Alarm System
Heating Forced Air, Gas, Gas Fireplace
Cooling Refrigerated Central
Fireplaces Number 3
Fireplace Y
Laundry In Hall
Exterior
Exterior Feature RV Access
Garage Spaces 3.0
Fence Back Yard, Chain Link, Rock
Utilities Available City Gas, El Paso Electric
Roof Type Pitched,Shingle
Building
Foundation Slab
Sewer Septic Tank
Water City
Level or Stories Two
Structure Type Brick,Brick Veneer,Frame,Stucco
Read Less
Want to know what your home might be worth? Contact us for a FREE valuation!

Our team is ready to help you sell your home for the highest possible price ASAP
©2025 The Las Cruces Association of REALTORS®, Inc. All rights reserved.





